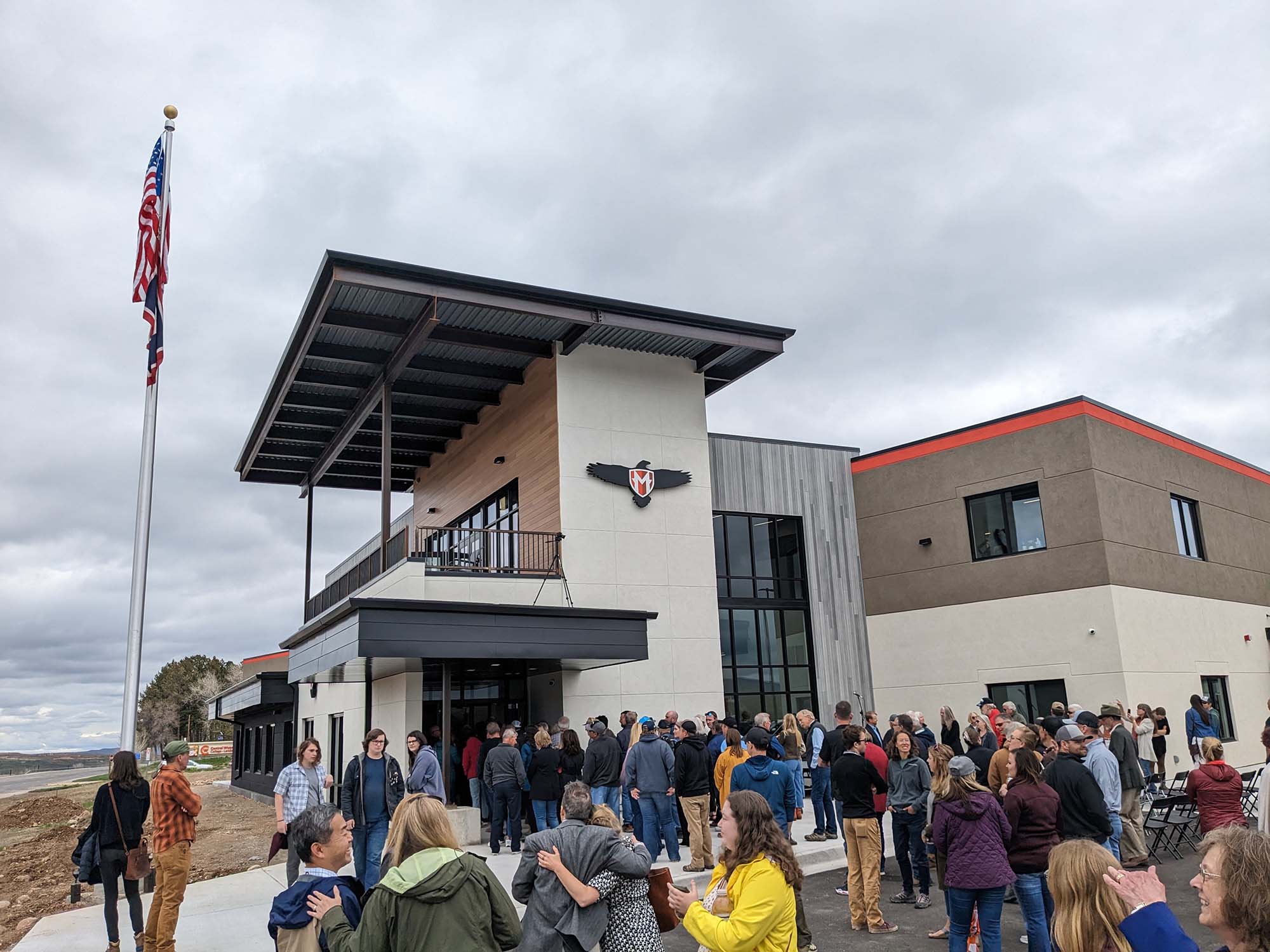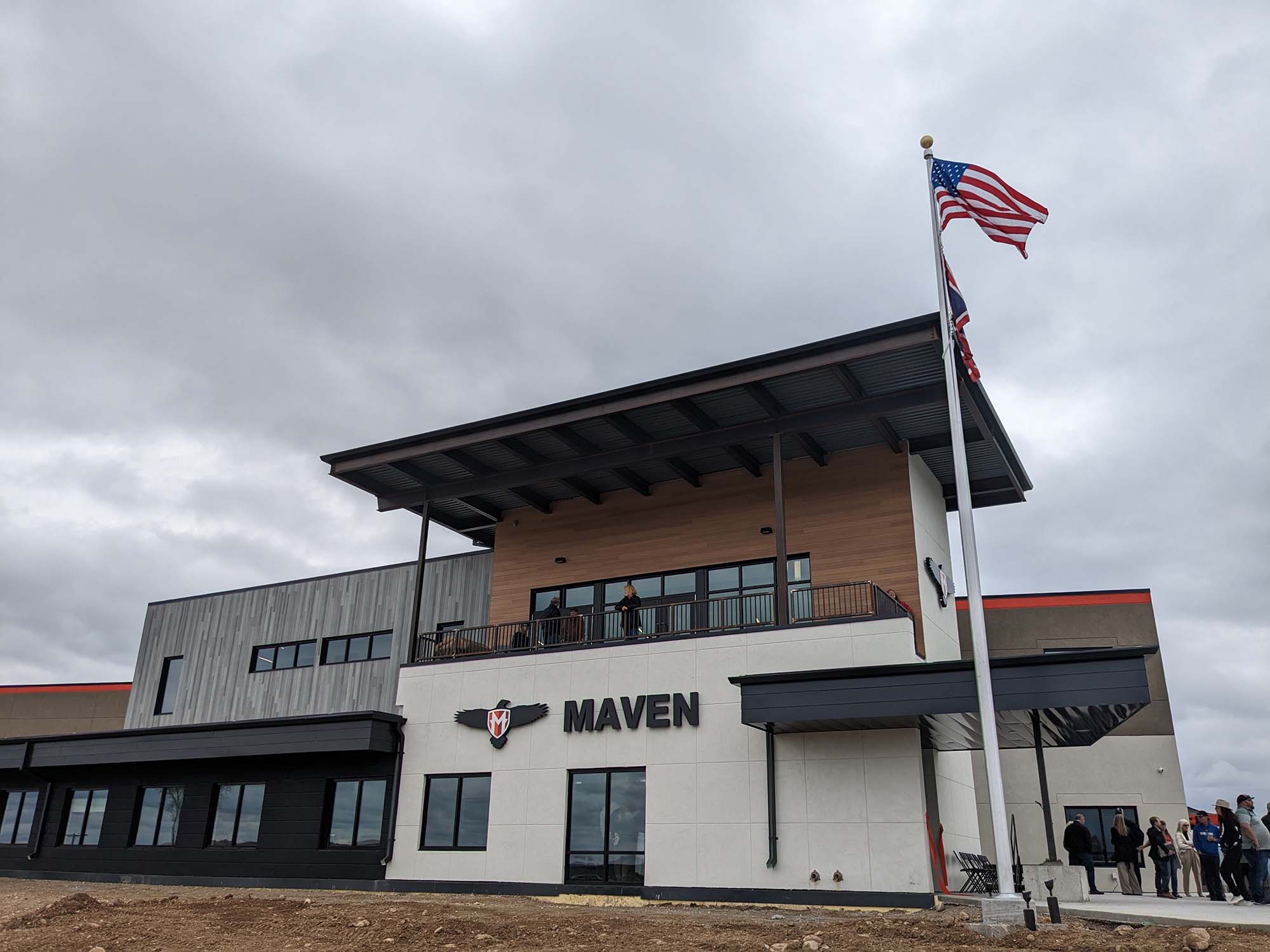Client: Hein Bond Architects
Location: Lander, WY
Hein Bond Architects had been commissioned to design and oversee the construction of a new corporate office and manufacturing facility with a building footprint of approximately 20,000 square feet. The 5,000 square foot office was to have two stories, with the manufacturing area featuring tall walls and high ceilings.
In February 2021, AGS conducted a site investigation and provided recommendations to Hein Bond Architects, including subsurface exploration, site geology, soil conditions, and groundwater analysis. Laboratory analyses and geotechnical engineering were performed to make recommendations for foundations, which covered aspects such as lateral earth pressures, seismic site classifications, and pavement section design.
In April 2022, as construction commenced, AGS closely monitored the process, with special attention given to the drilled piers. On May 11, 2023, we joined Hein Bond Architects to celebrate the grand opening and wrap up the project.

